60 Roundtree Drive, Plainview, NY 11803
| Listing ID |
11015175 |
|
|
|
| Property Type |
Residential |
|
|
|
| County |
Nassau |
|
|
|
| Township |
Oyster Bay |
|
|
|
| School |
Plainview |
|
|
|
|
| Total Tax |
$31,449 |
|
|
|
| Tax ID |
2489-13-078-00-0012-0 |
|
|
|
| FEMA Flood Map |
fema.gov/portal |
|
|
|
| Year Built |
2007 |
|
|
|
| |
|
|
|
|
|
This Is The One You Have Been Waiting For in Plainview! Custom BUILT 2007; Enhancements Throughout In This 5,000 Sq Ft Center Hall Colonial; Grand Entry Foyer, Open Floor Plan, Cathedral Ceilings, Hardwood Floors; Magnificent Expanded Living Room, Formal Dining Room & Oversized Family Room w/ Wood FP; Gorgeous Kitchen with a Large Granite Island & Countertops; Custom Cabinets. 1st Floor Guest Suite,. 2nd Staircase Leading to Upper Level. Amazing Master Suite Overlooks Resort-like Grounds with Custom Ensuite & Walk-in Closet, 4 Additional Bedrooms with Oversized Walk In Closets -- HOME INCLUDES A WINE CELLAR, GAME ROOM & 10+ PERSON MOVIE THEATER -- DREAM YARD -- BEAUTIFUL LANDSCAPE; PAVERS, IN-GROUND POOL & GOLF PUTTING TURF GREEN!! OUTDOOR KITCHEN W/NATURAL GAS -- STAND BY GENRAC GENERATOR-- 3 CAR GARAGE -- 4 Zone Heat & CAC -- CLOSE TO SHOPPING/HIGHWAYS/RESTAURANTS!!
|
- 6 Total Bedrooms
- 3 Full Baths
- 2 Half Baths
- 5000 SF
- 0.57 Acres
- 24925 SF Lot
- Built in 2007
- Colonial Style
- Drop Stair Attic
- Lower Level: Finished, Walk Out
- Lot Dimensions/Acres: 142x186
- Oven/Range
- Refrigerator
- Dishwasher
- Dryer
- Hardwood Flooring
- Central Vac
- 11 Rooms
- Entry Foyer
- Family Room
- Den/Office
- Walk-in Closet
- Private Guestroom
- 1 Fireplace
- Forced Air
- Natural Gas Fuel
- Central A/C
- Basement: Full
- Hot Water: Gas Stand Alone
- Features: 1st floor bedrm,cathedral ceiling(s), eat-in kitchen,formal dining room, granite counters, wet bar
- Vinyl Siding
- Attached Garage
- 3 Garage Spaces
- Community Water
- Pool: In Ground
- Patio
- Fence
- Irrigation System
- Construction Materials: Frame
- Lot Features: Near public transit
- Doorfeatures: ENERGY STAR Qualified Doors
- Parking Features: Private,Attached,3 Car Attached
- Window Features: New Windows,Double Pane Windows,ENERGY STAR Qualified Windows
- Sold on 2/10/2022
- Sold for $1,700,000
- Buyer's Agent: Brenda King
- Company: Signature Premier Properties
|
|
Signature Premier Properties
|
Listing data is deemed reliable but is NOT guaranteed accurate.
|



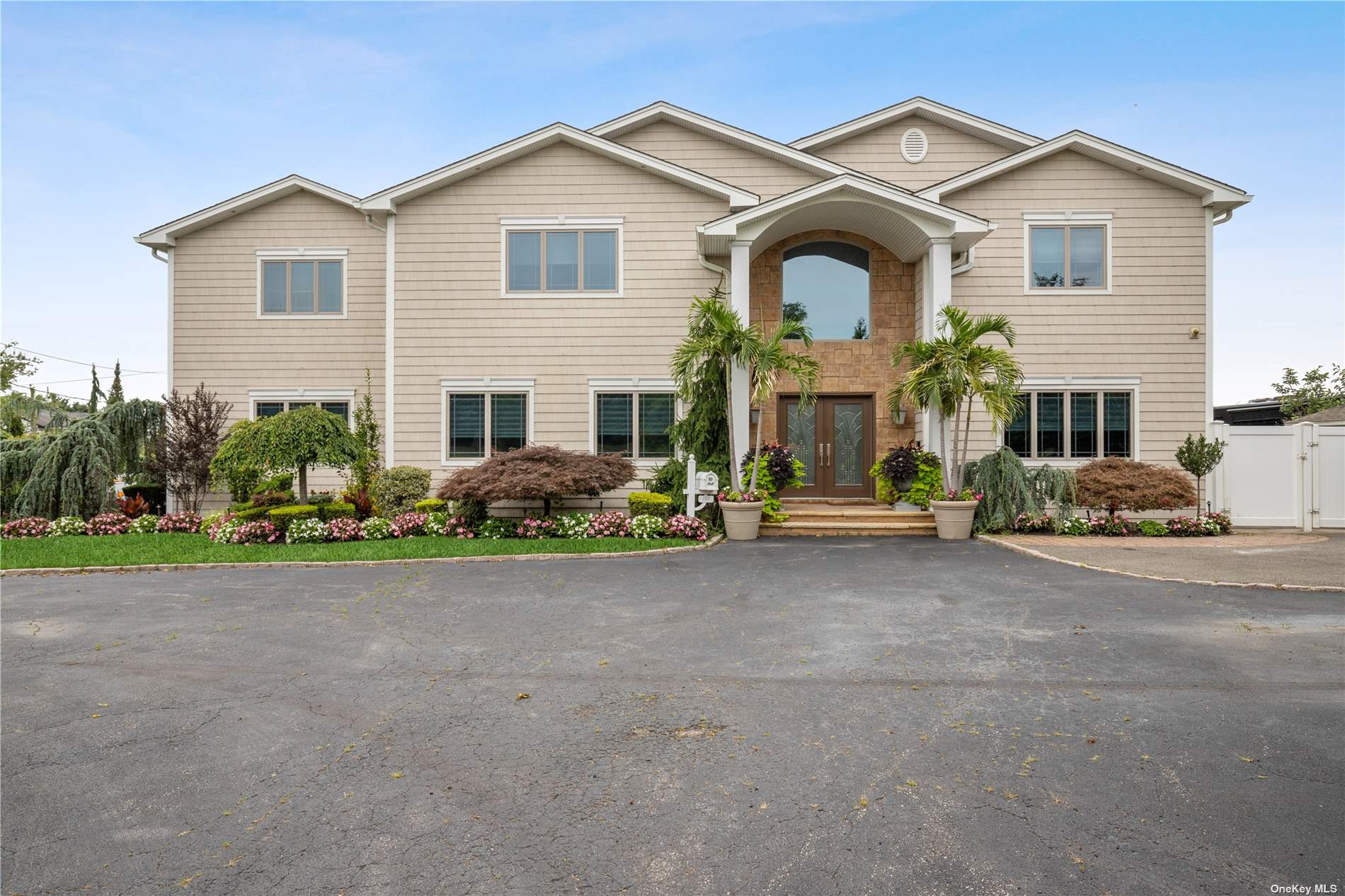

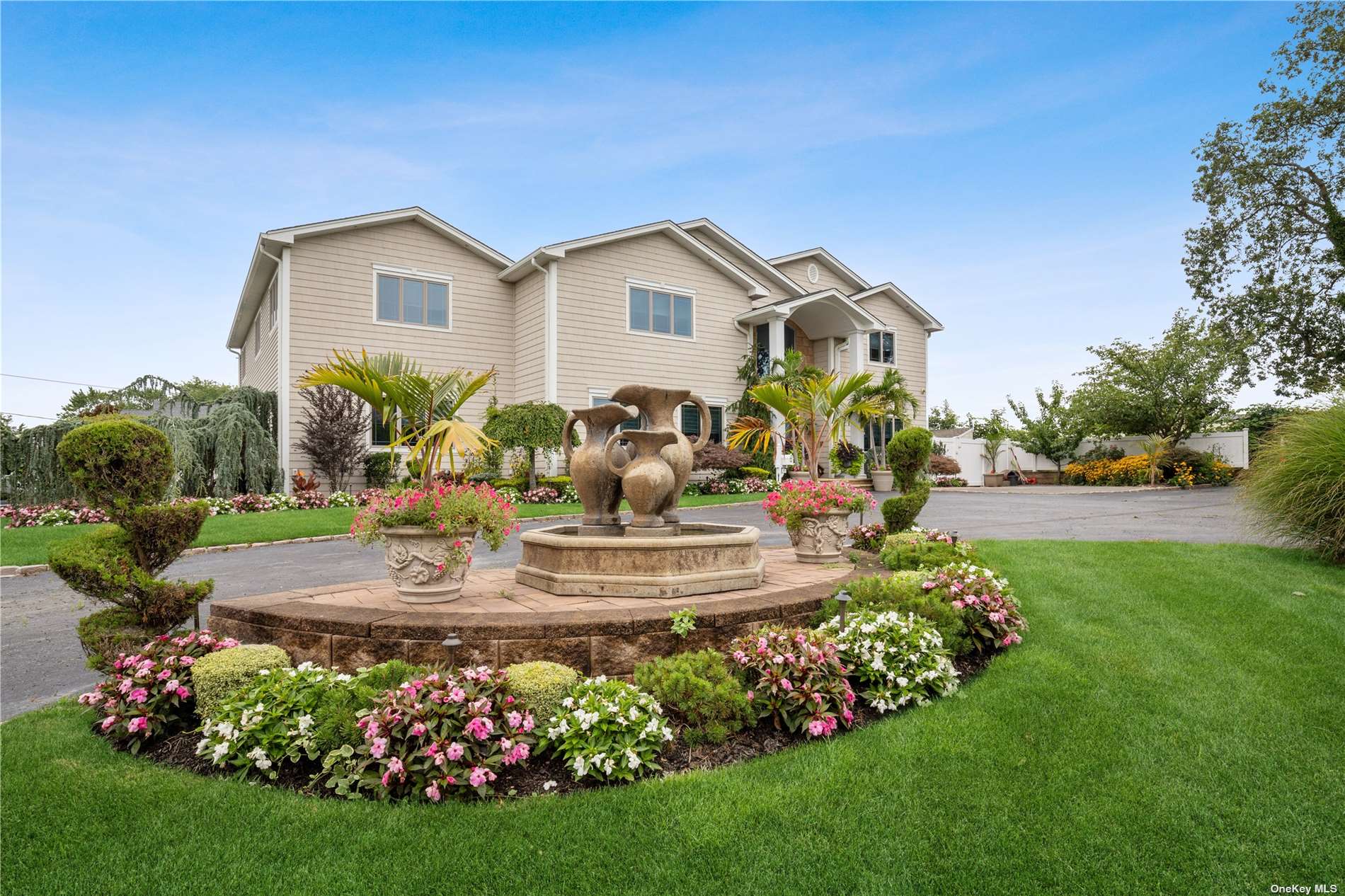 ;
;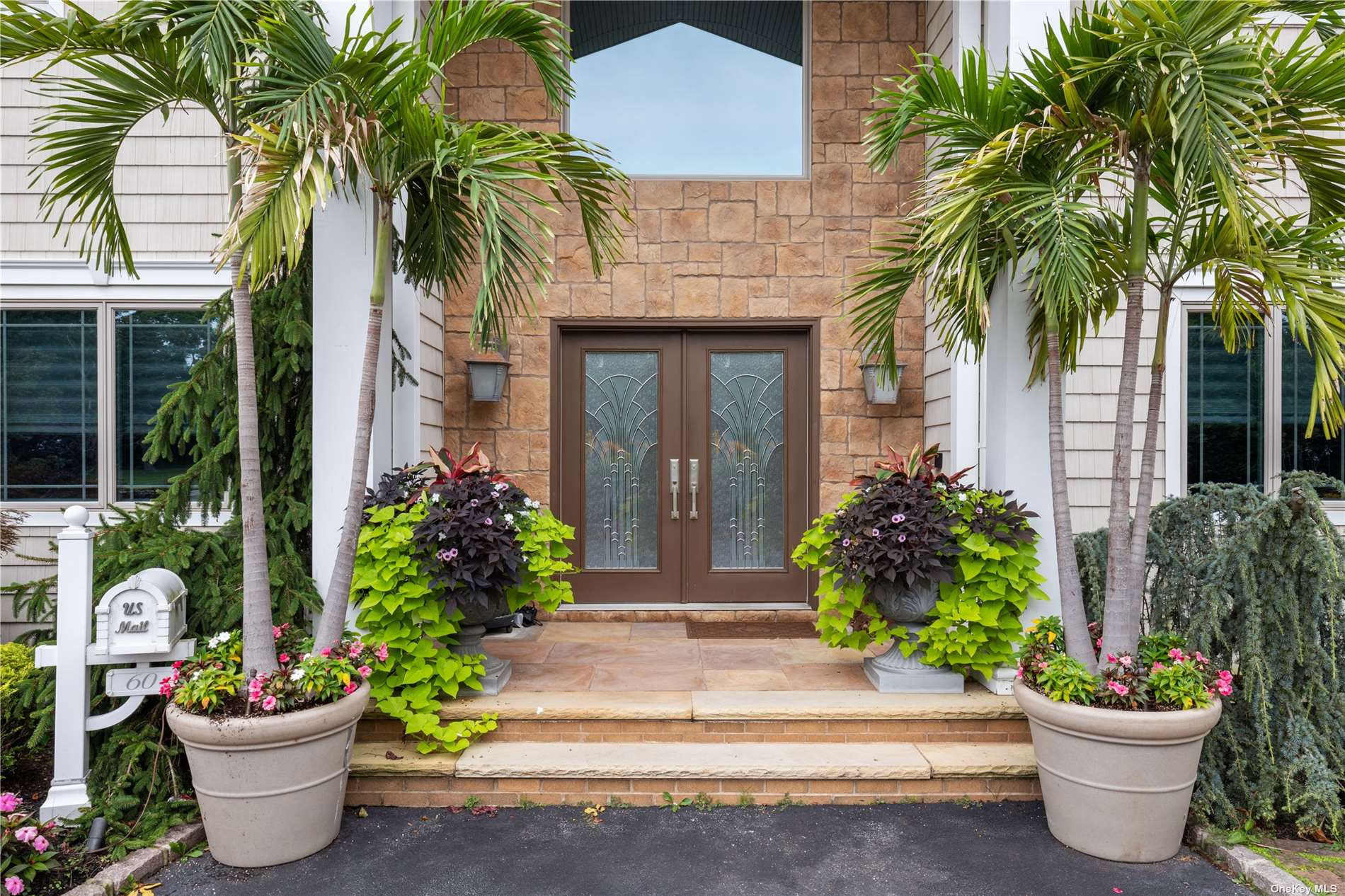 ;
;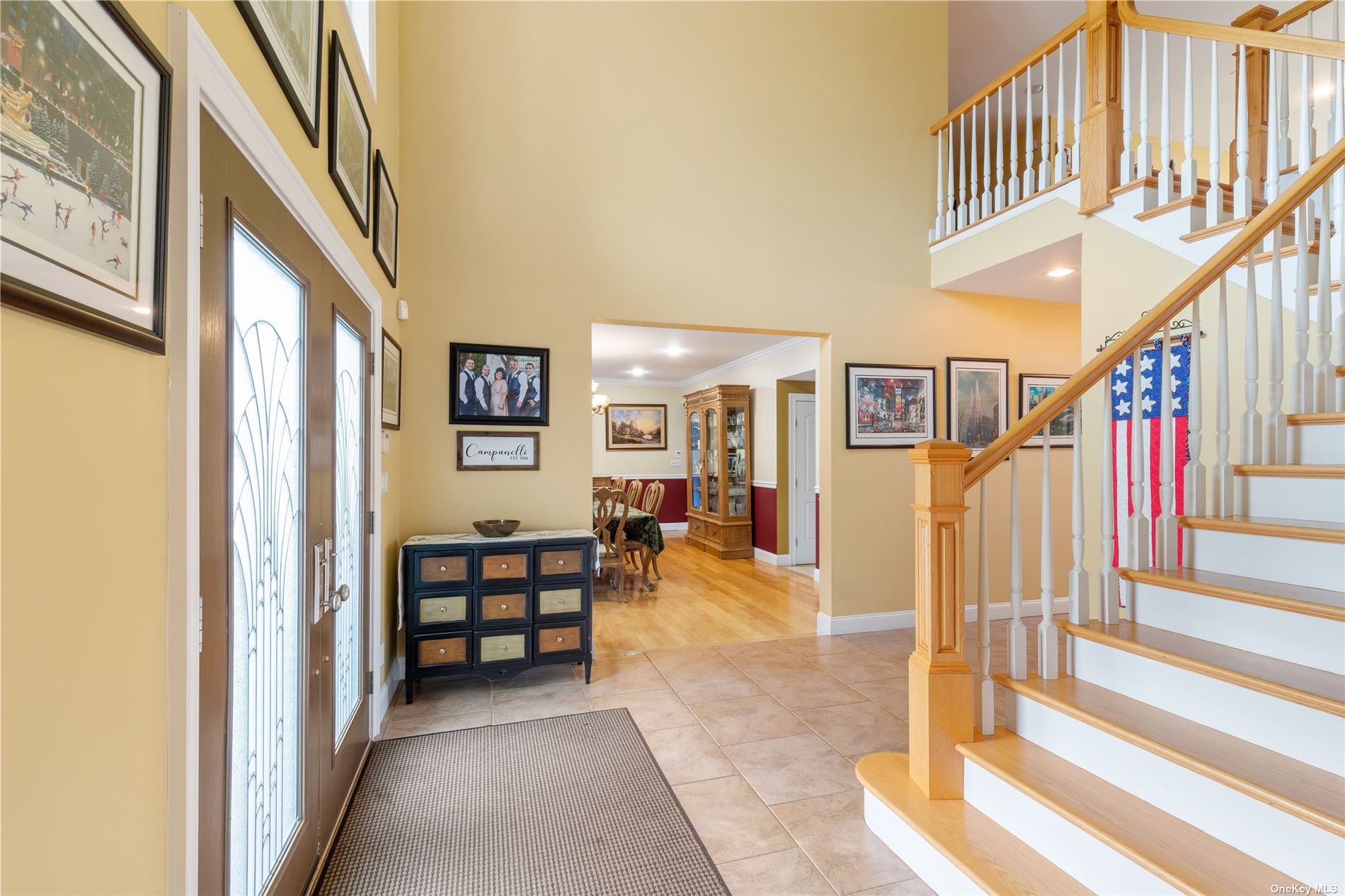 ;
;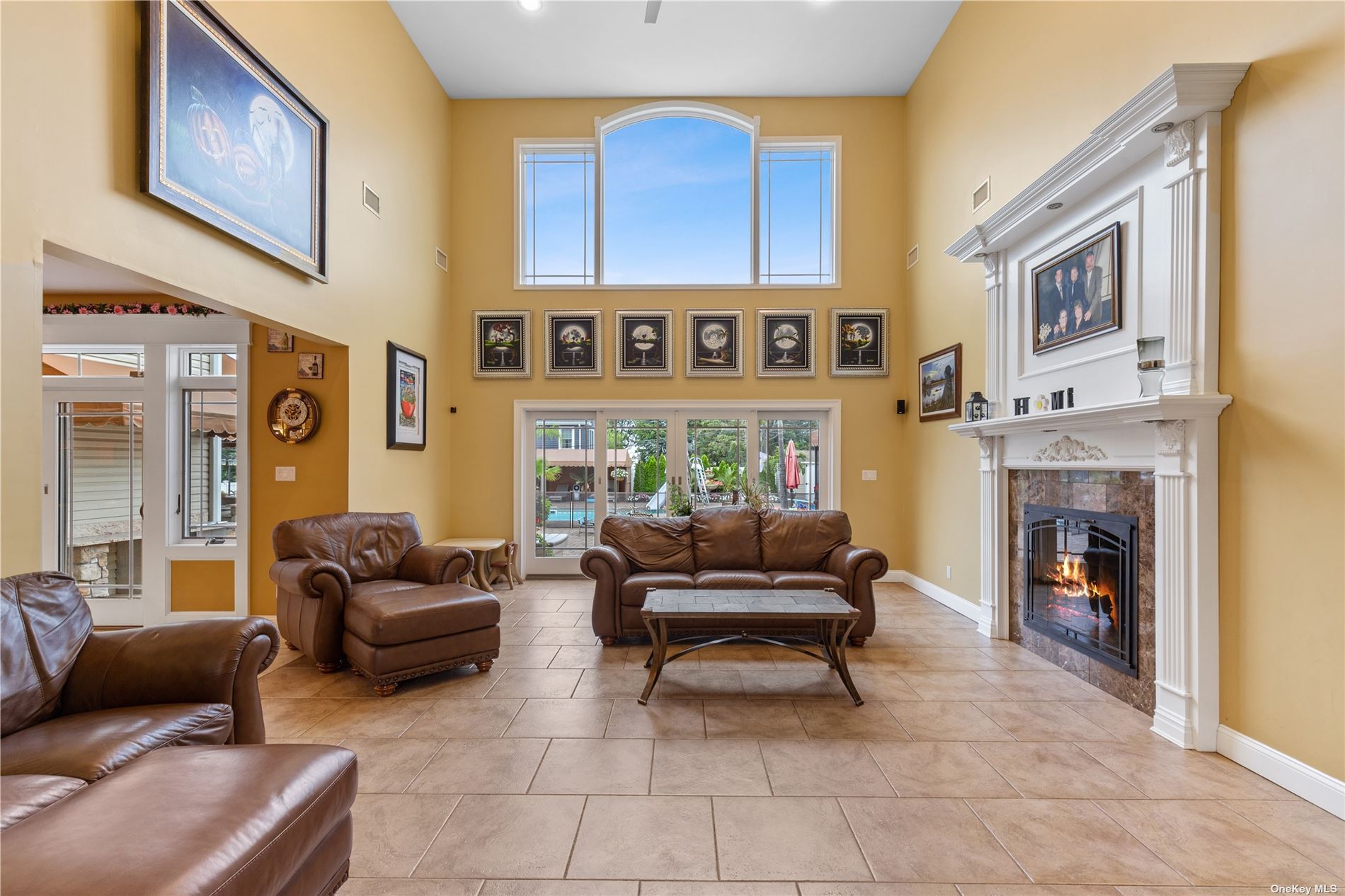 ;
;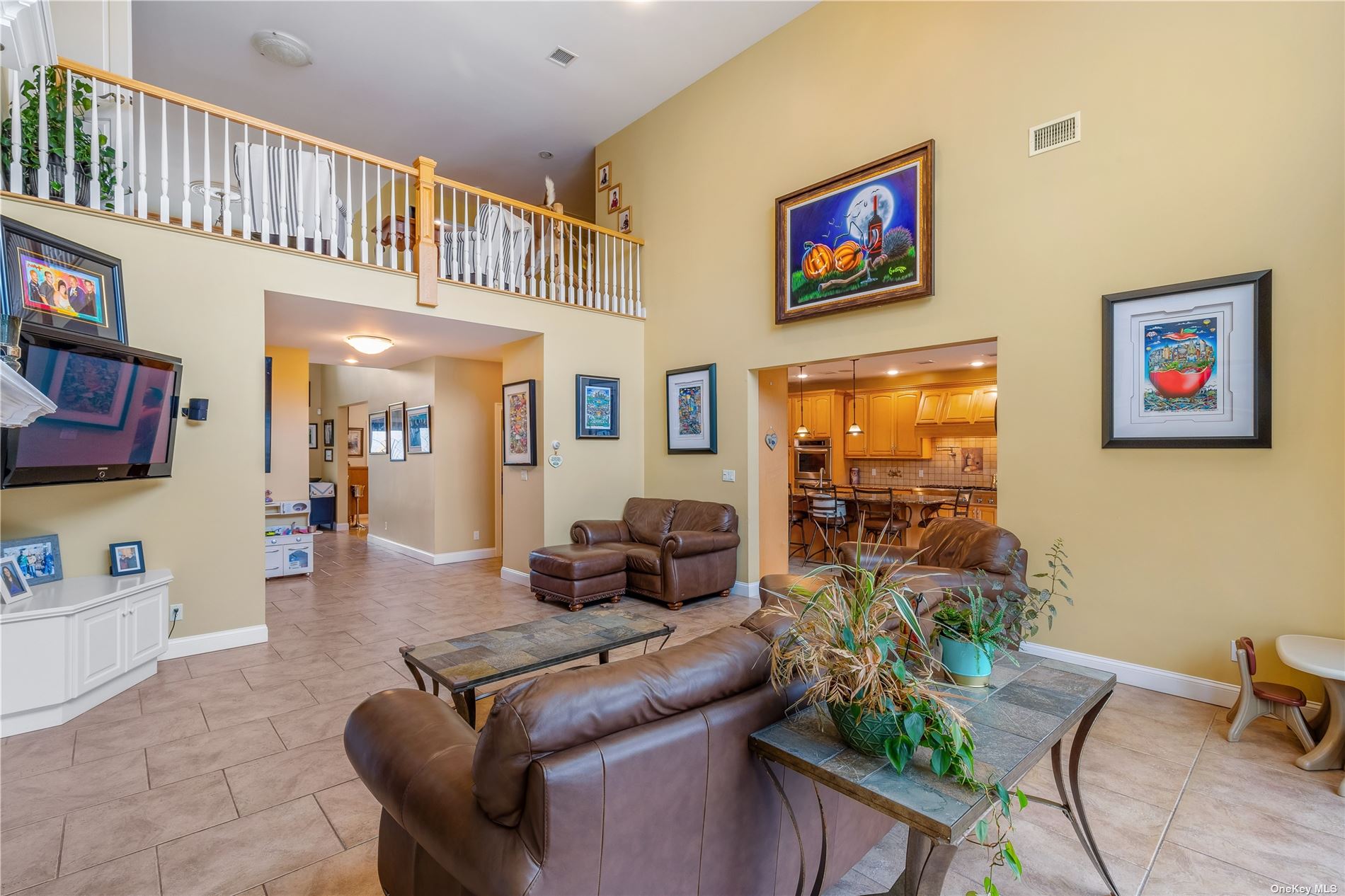 ;
;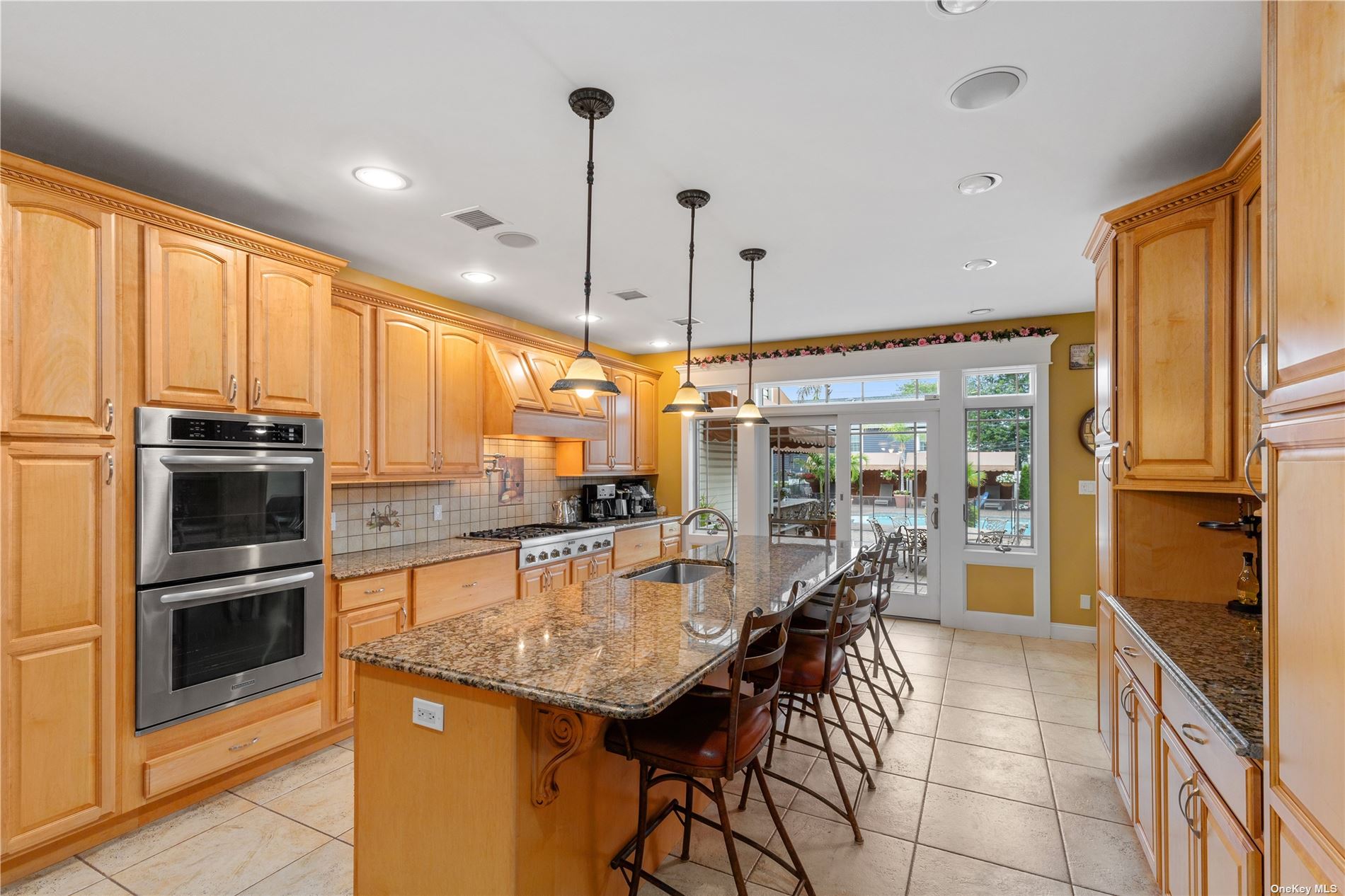 ;
;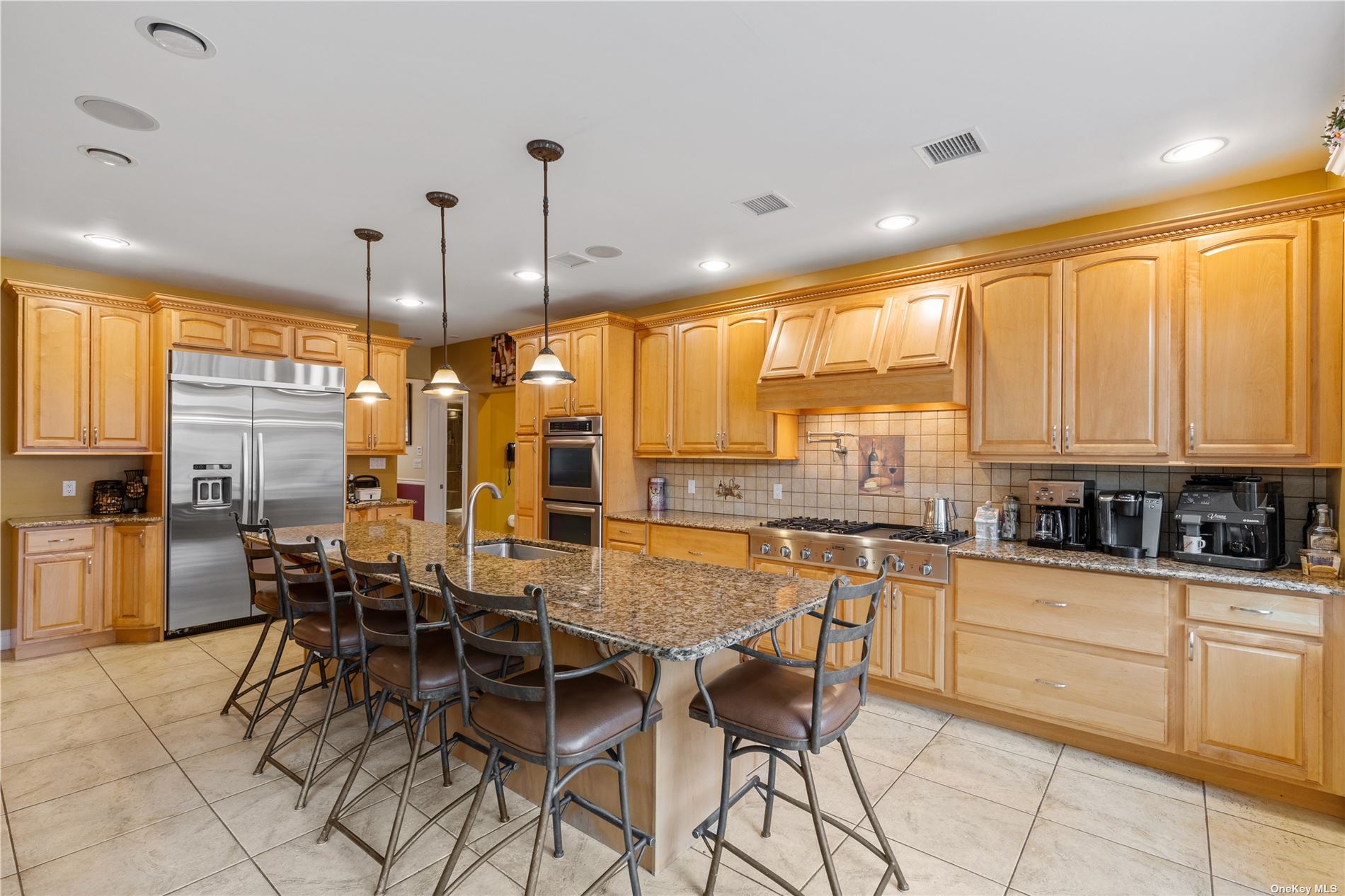 ;
;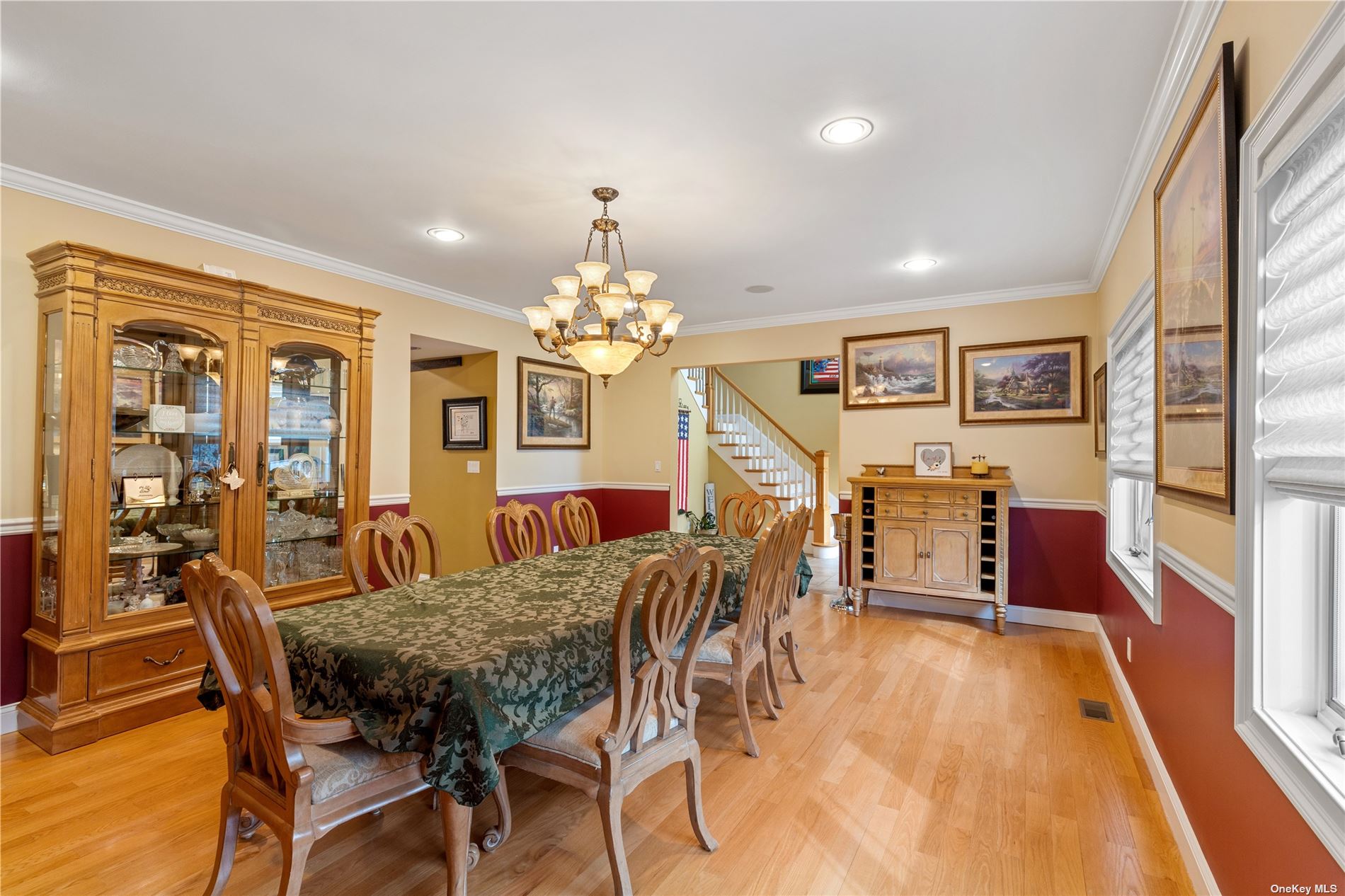 ;
;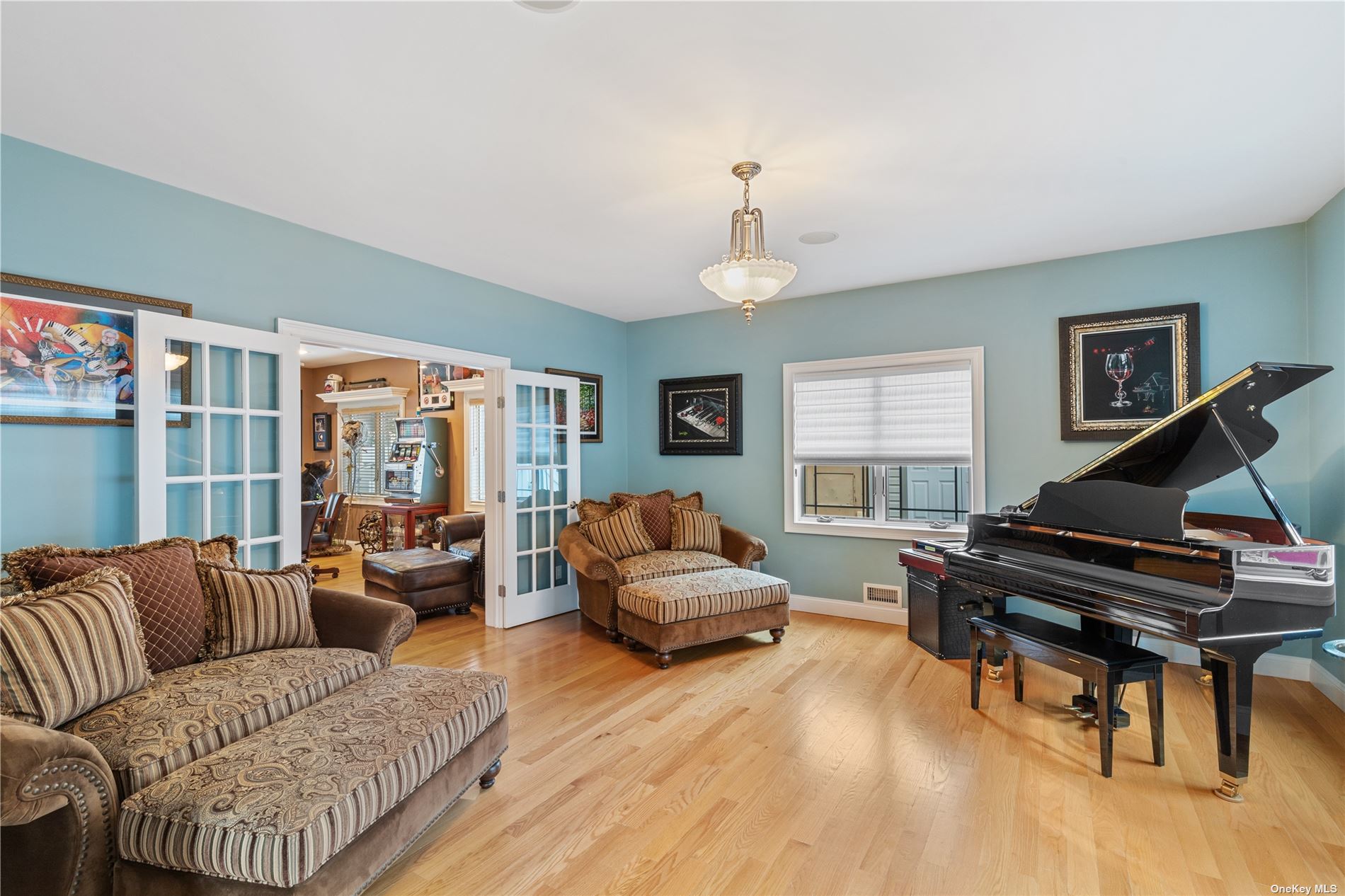 ;
;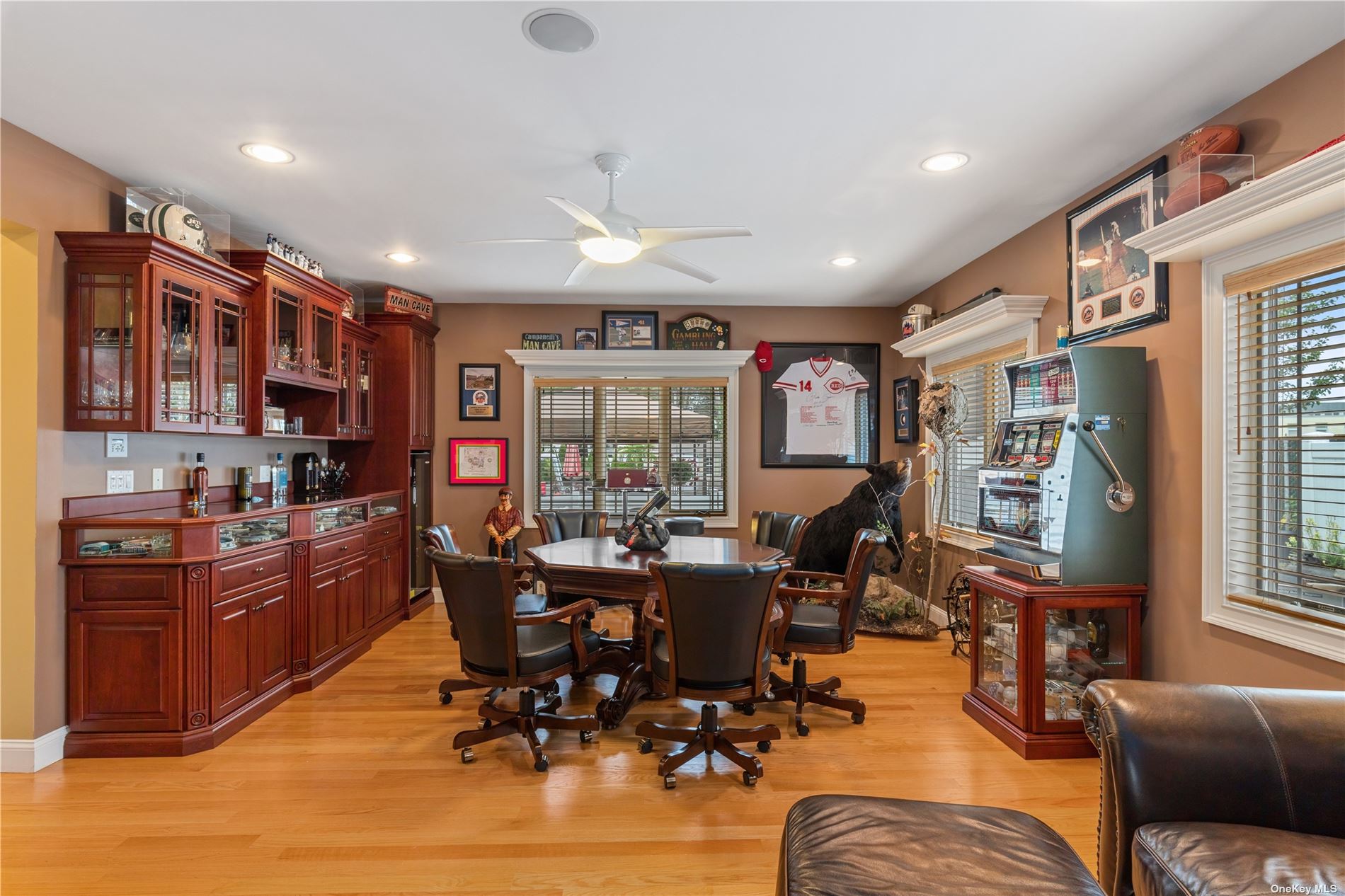 ;
;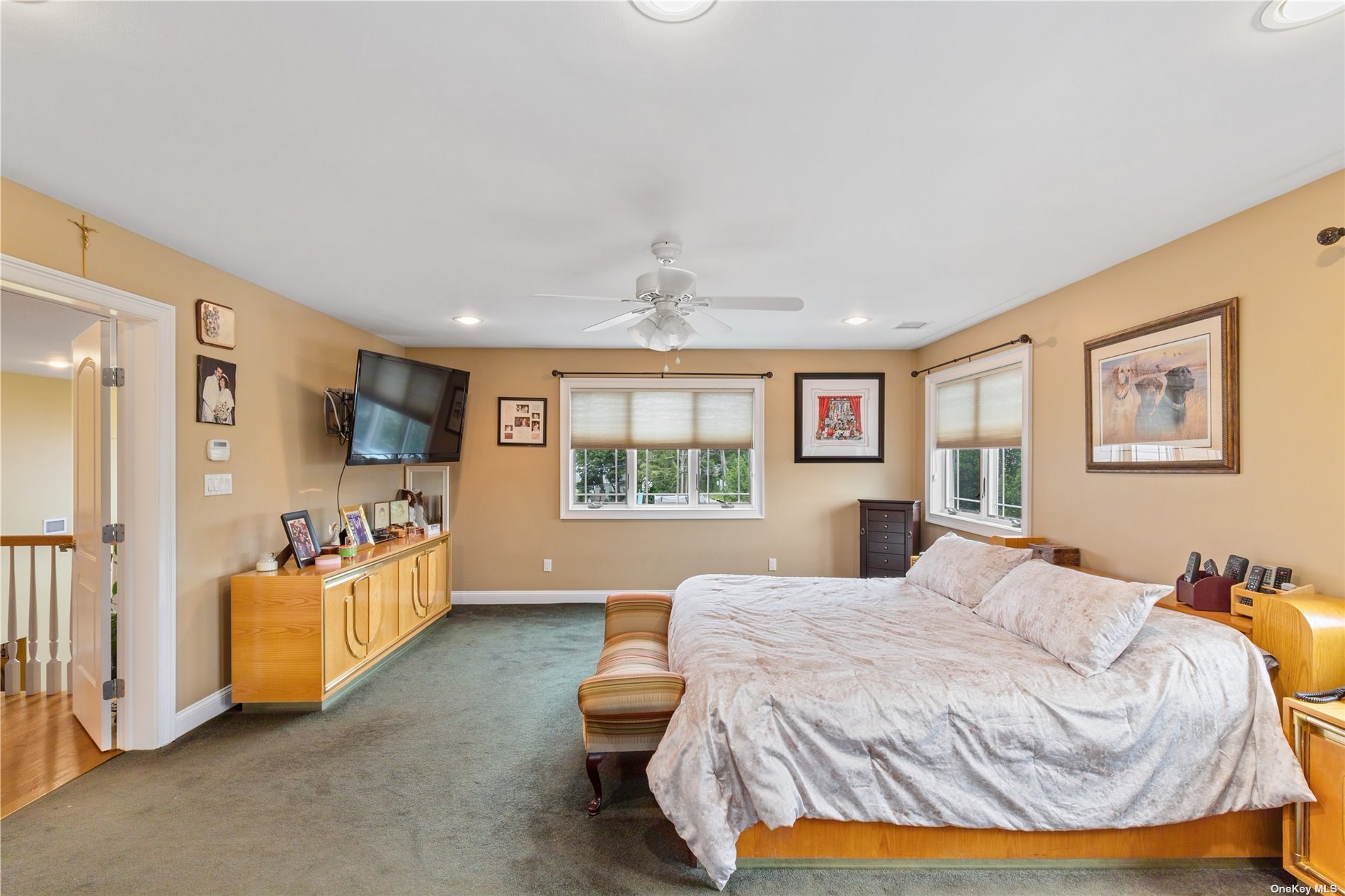 ;
;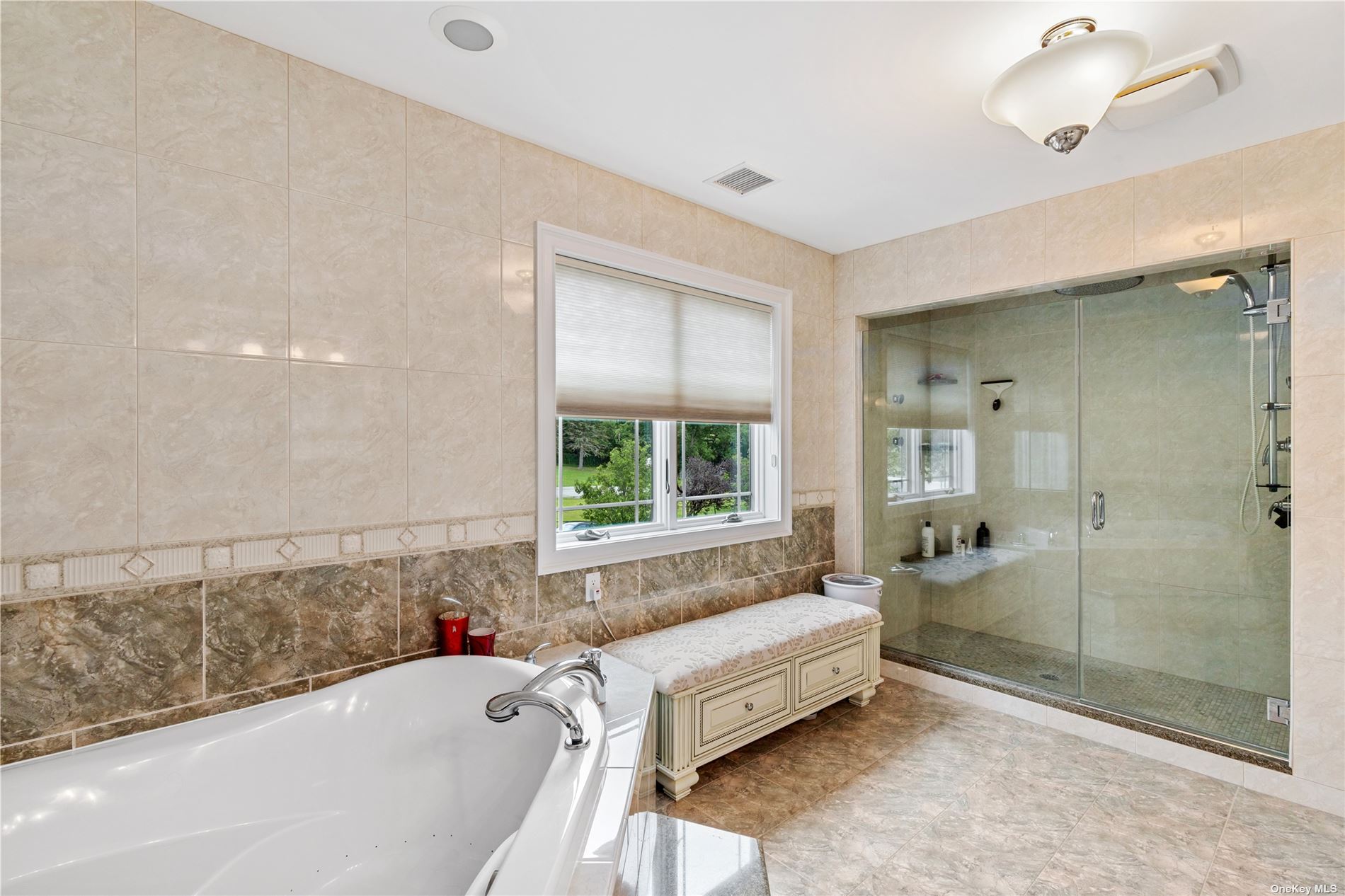 ;
;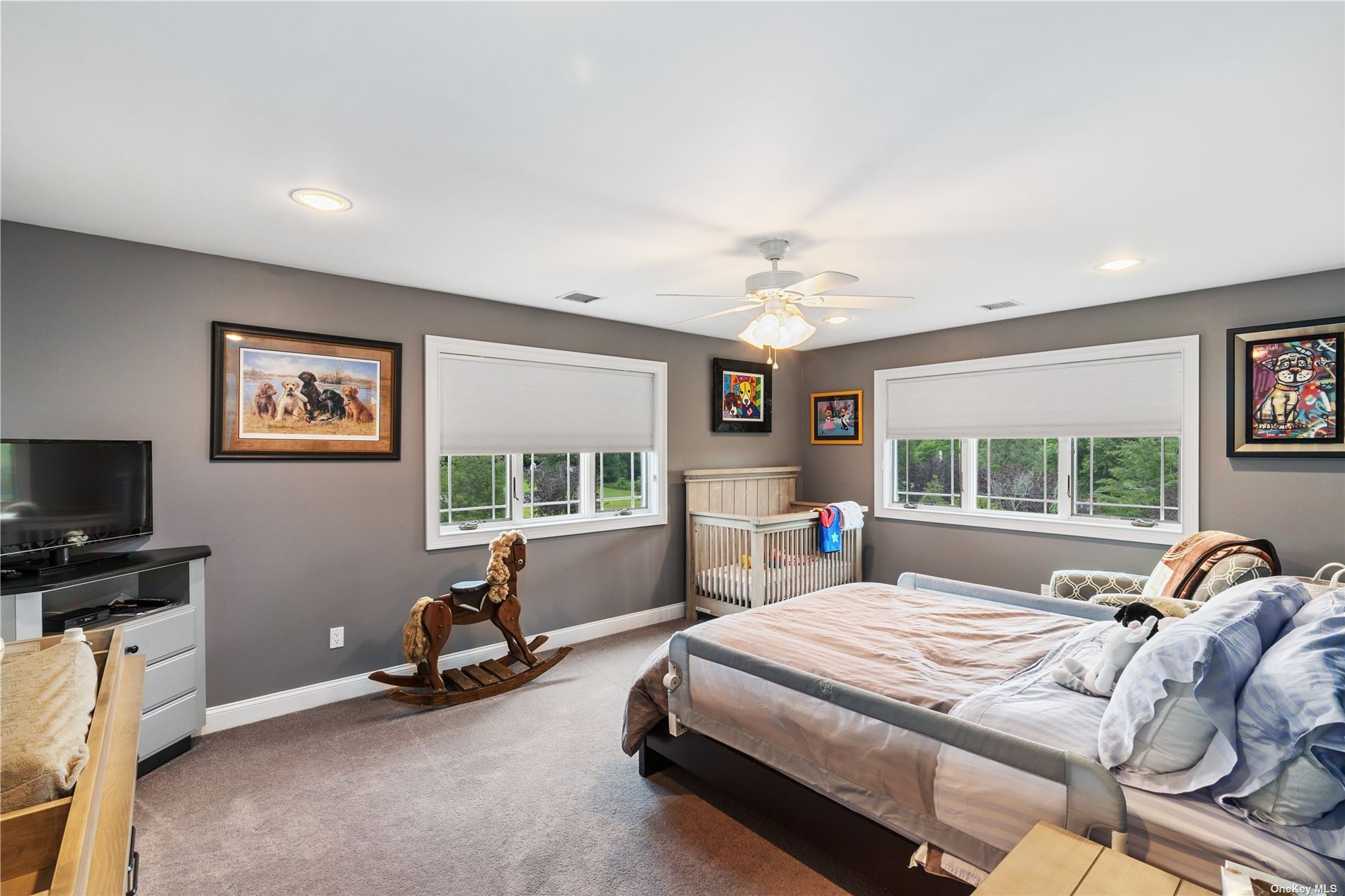 ;
;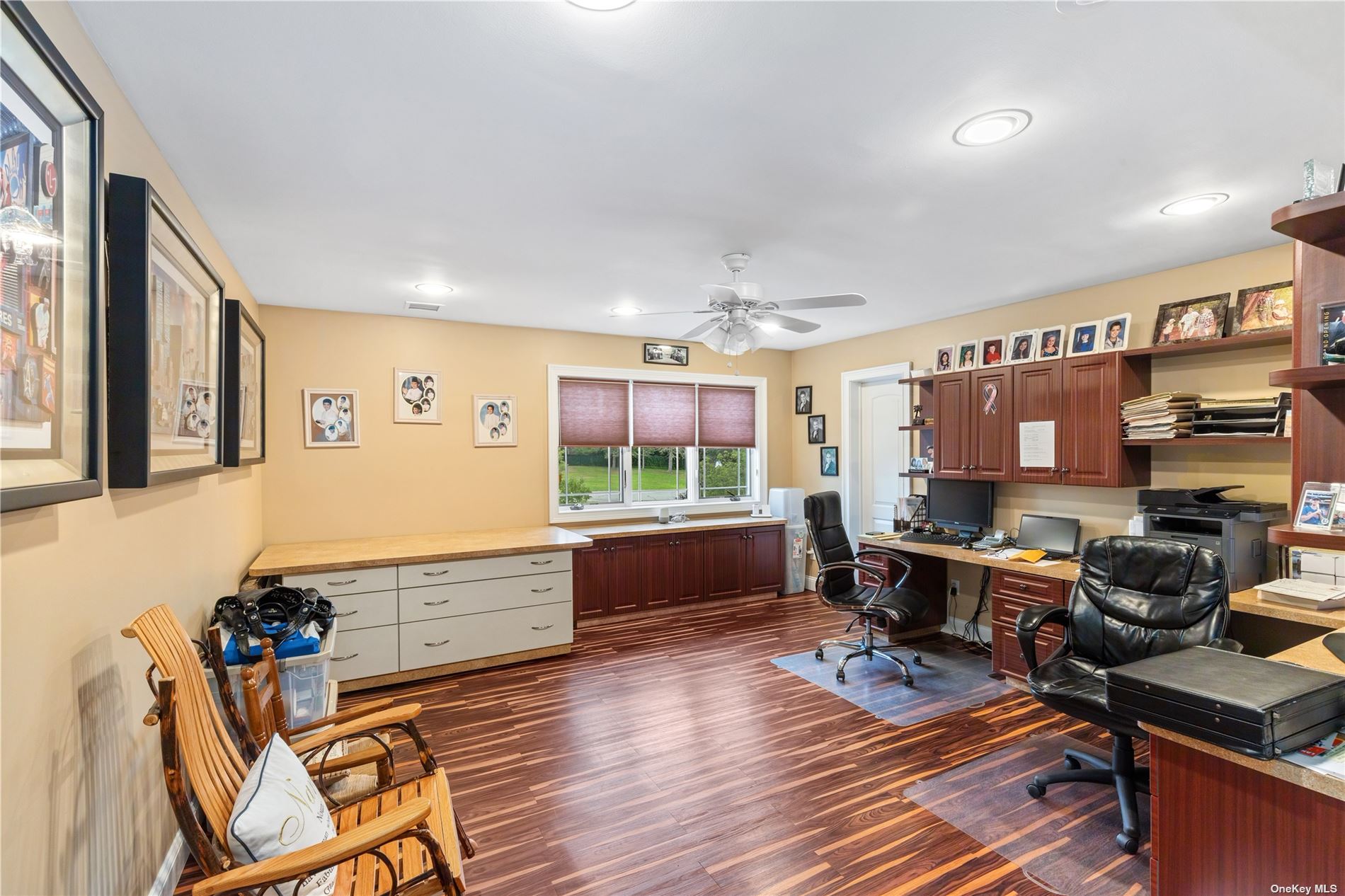 ;
;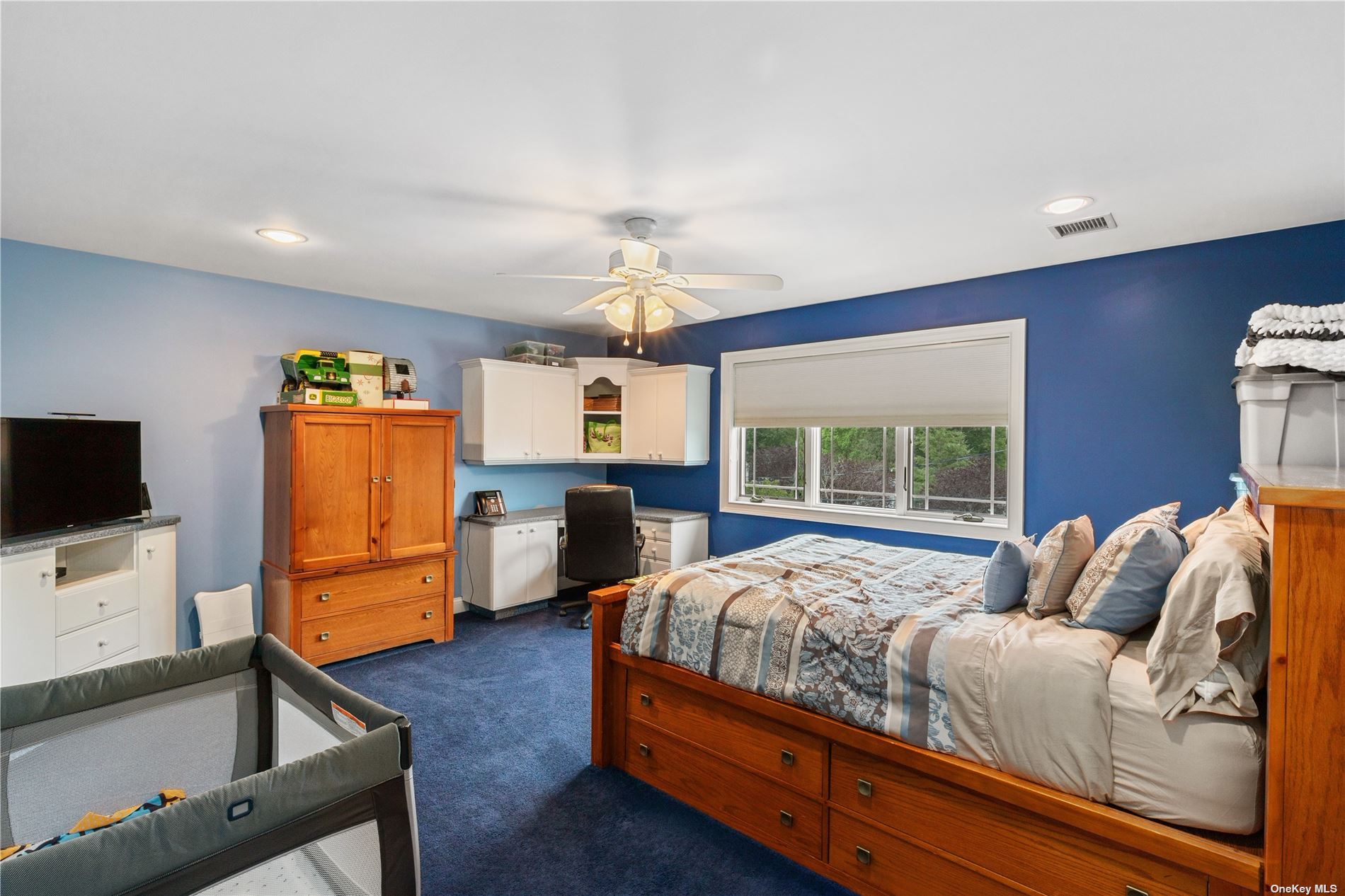 ;
;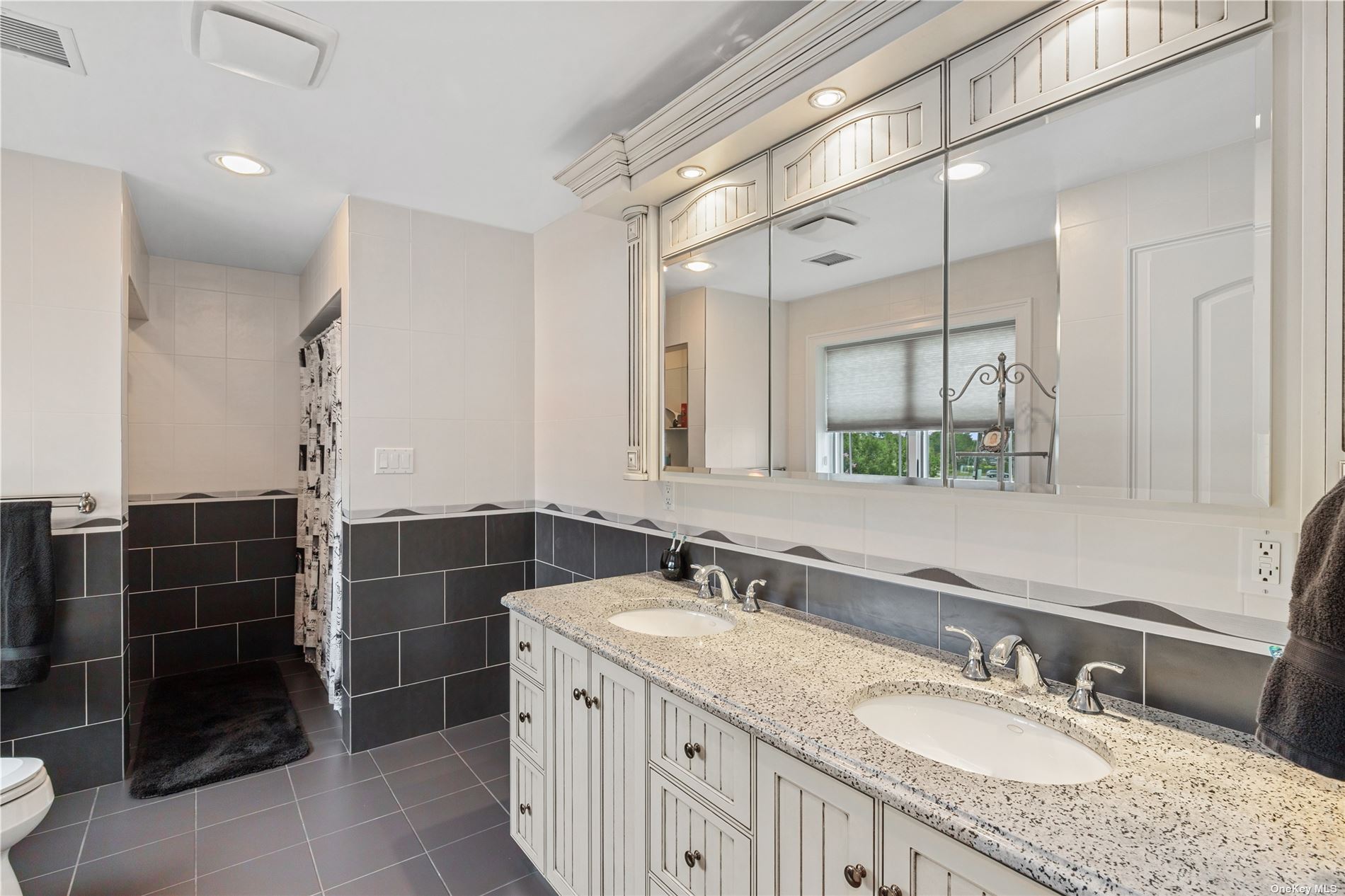 ;
;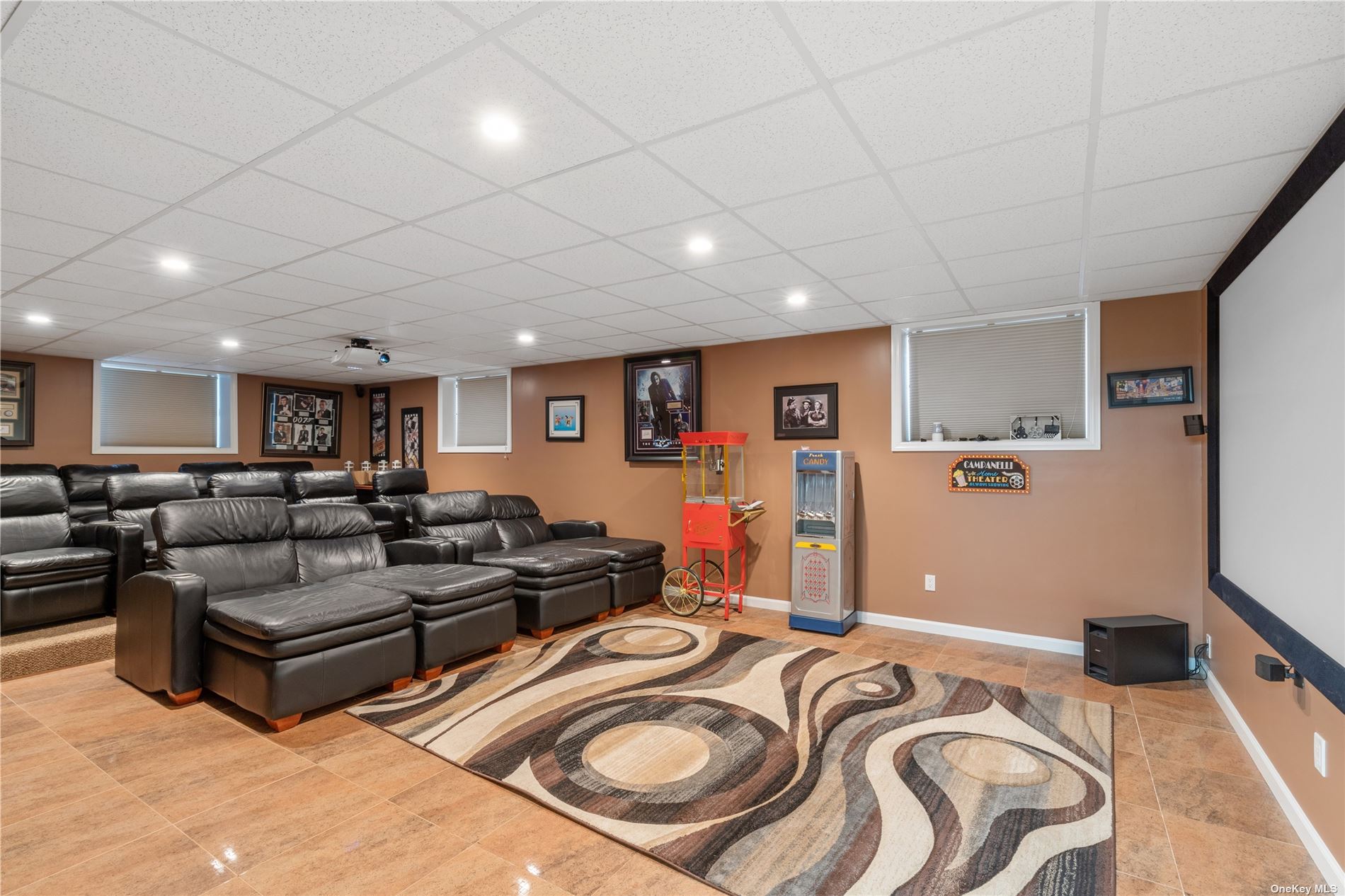 ;
;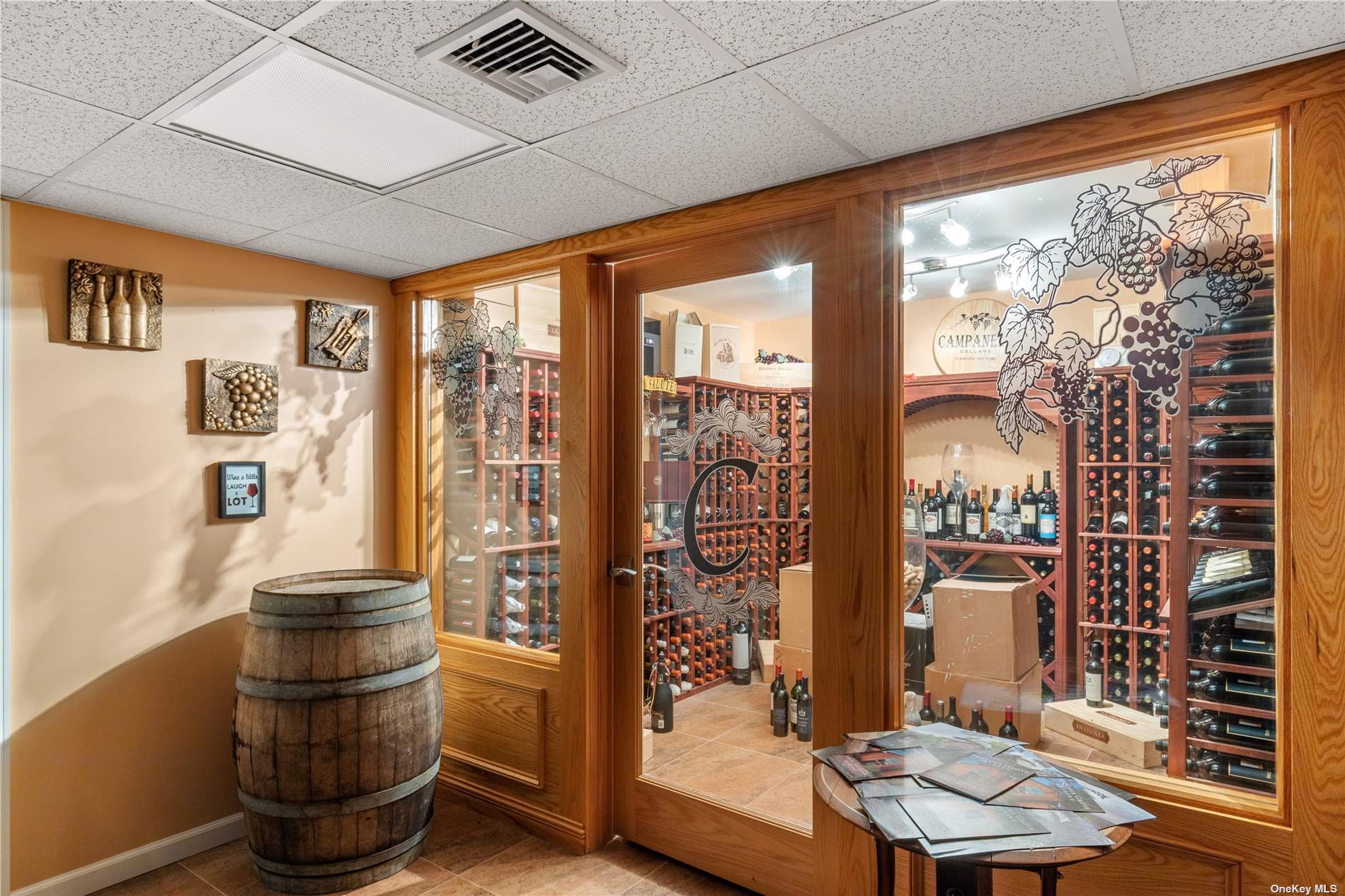 ;
;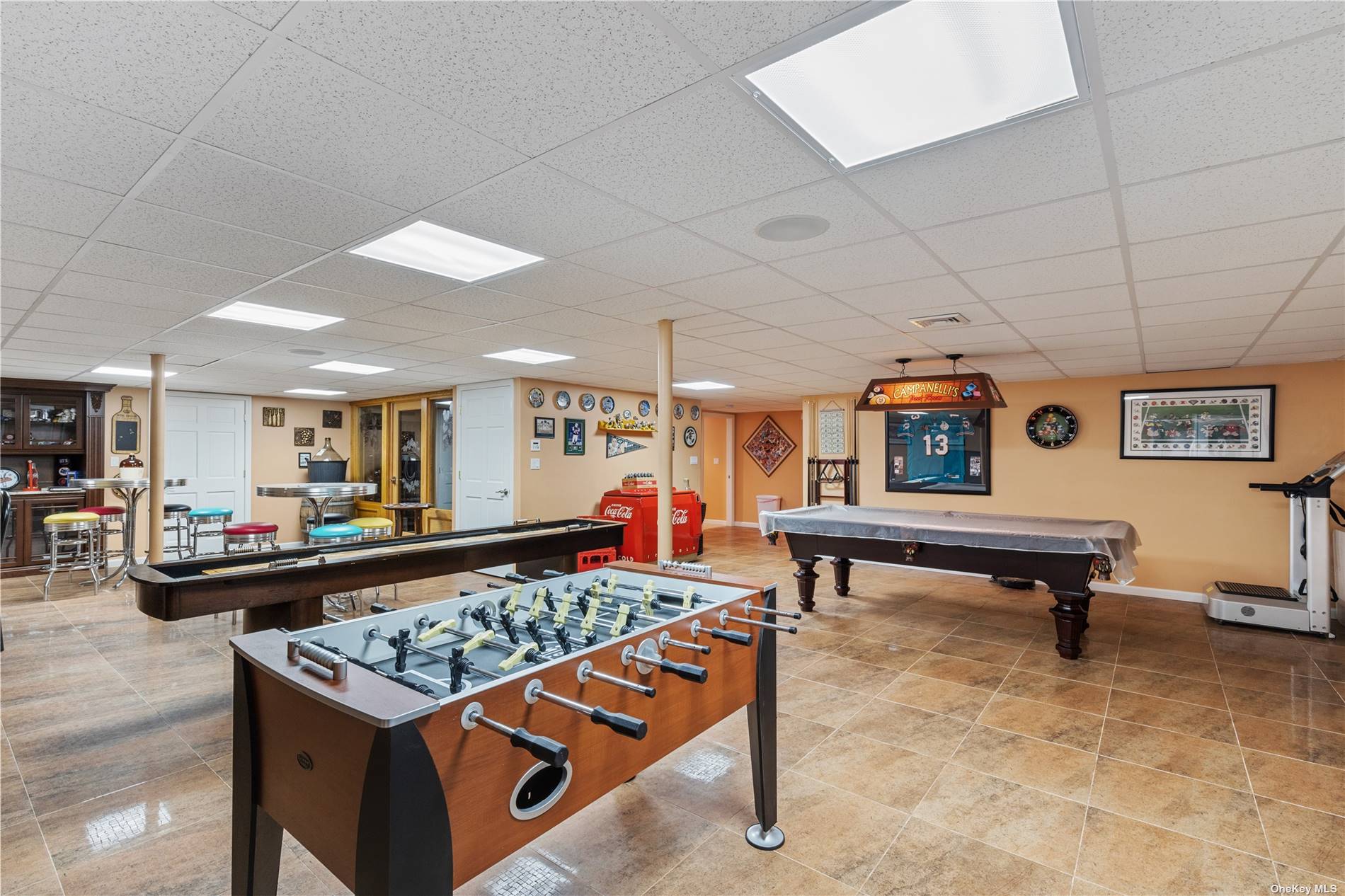 ;
;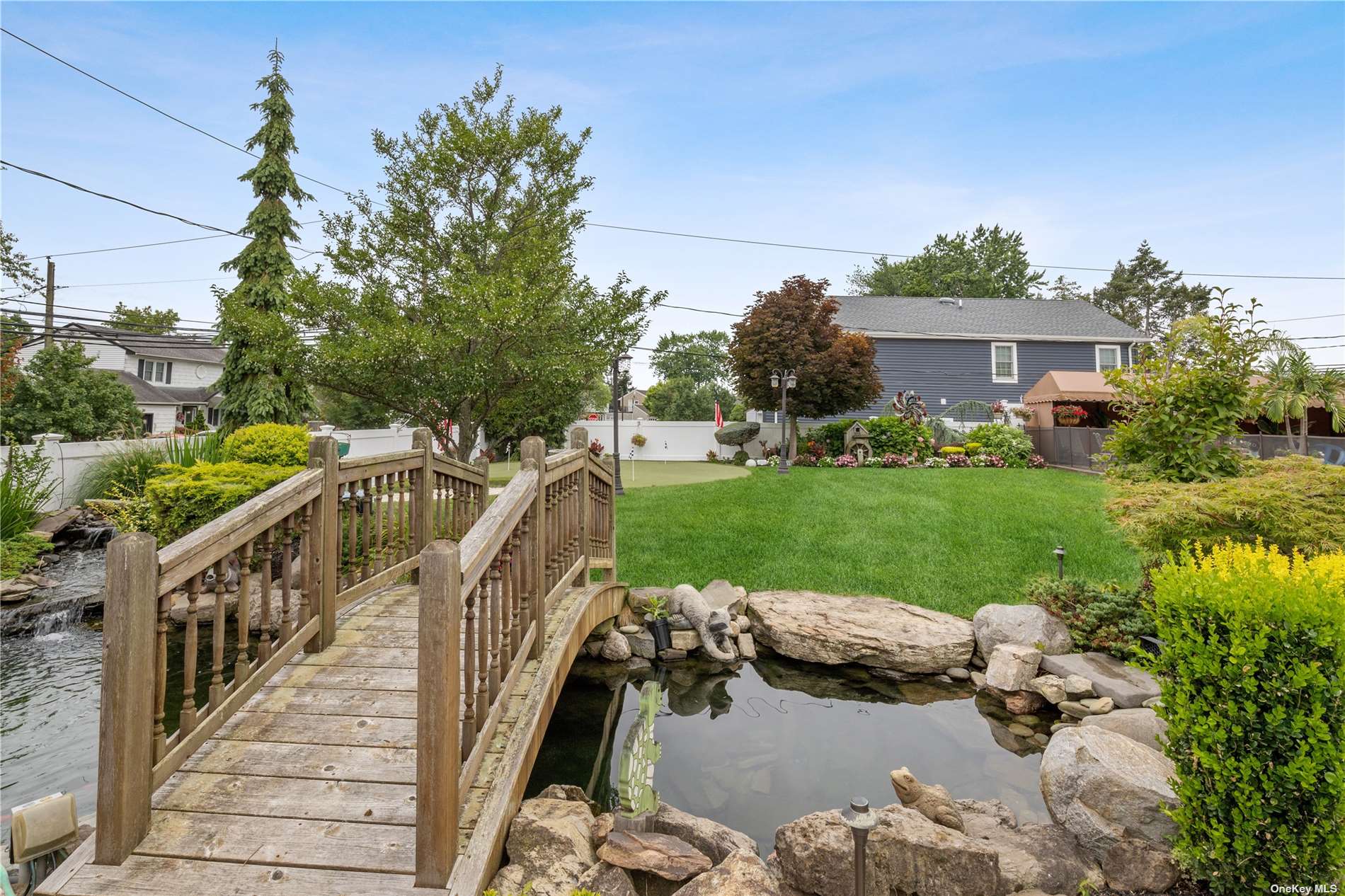 ;
;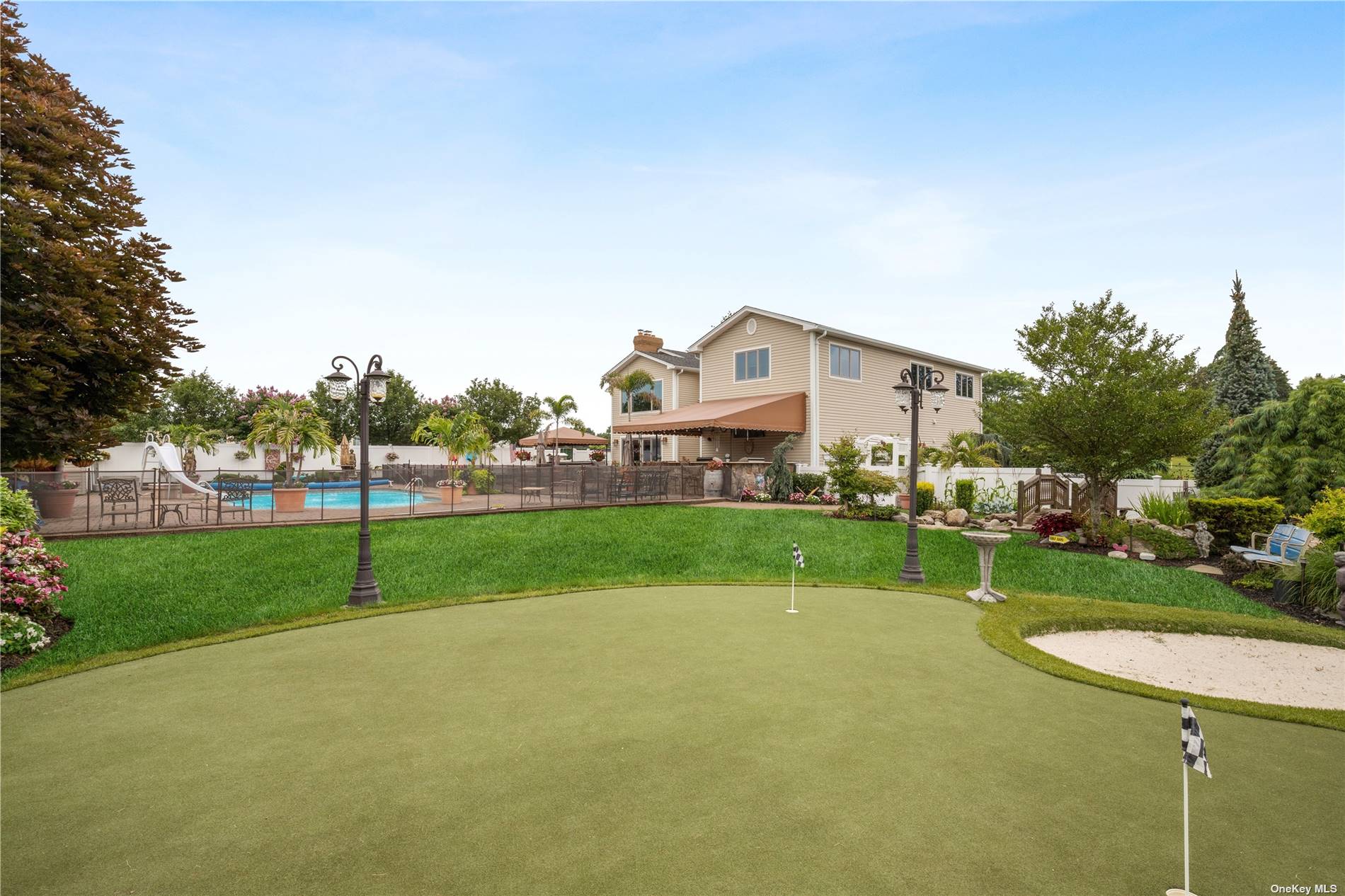 ;
;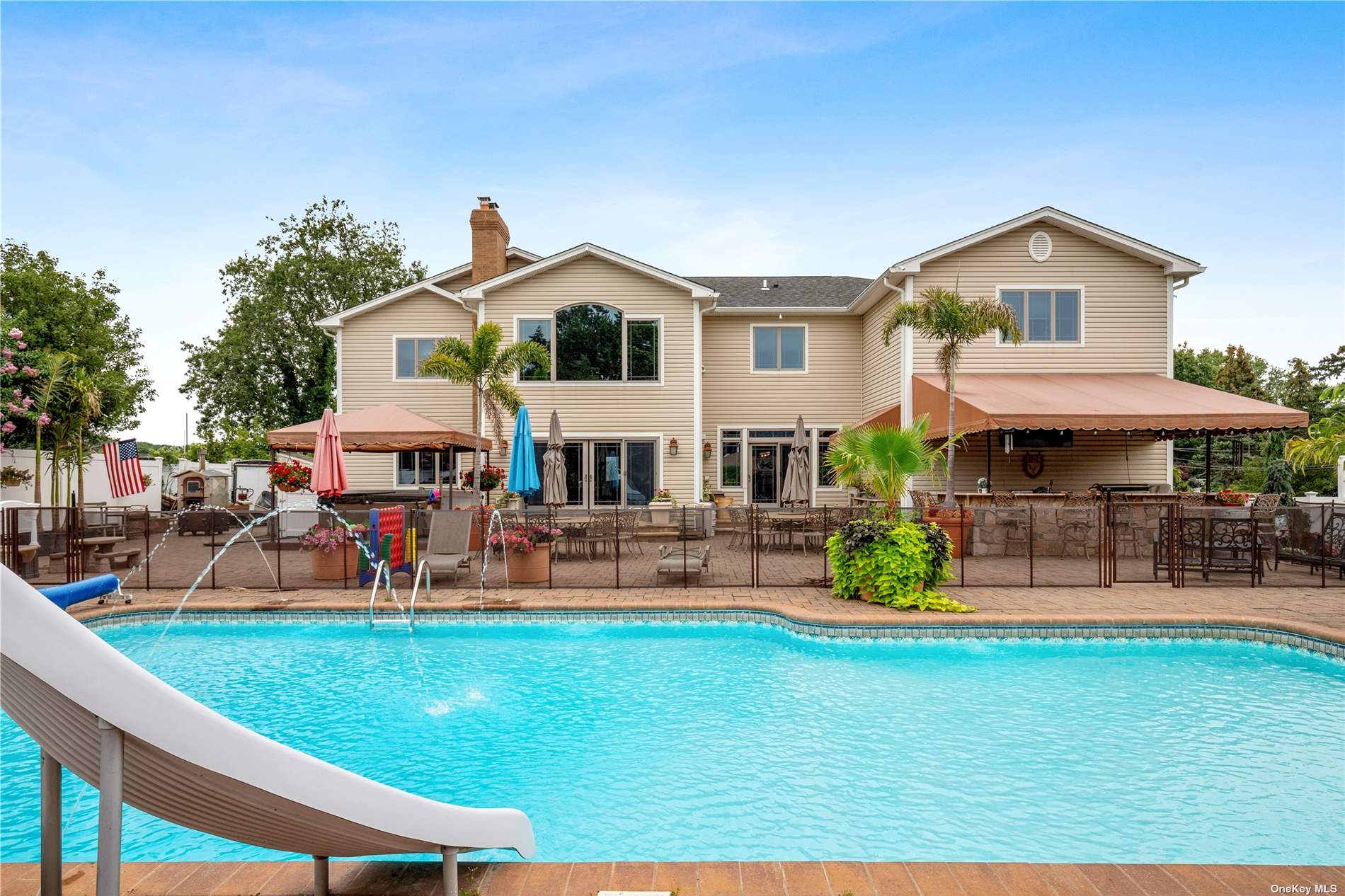 ;
;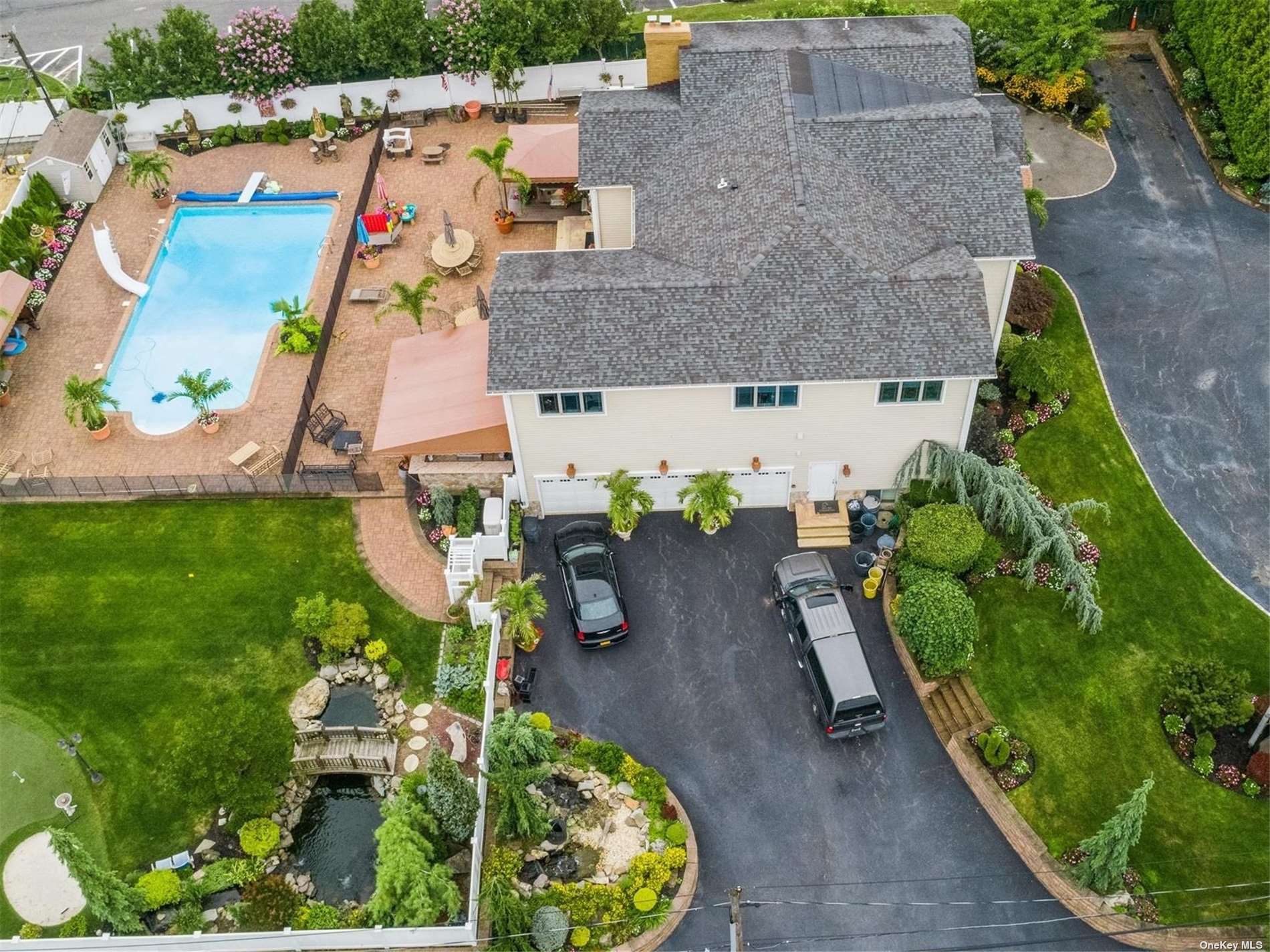 ;
;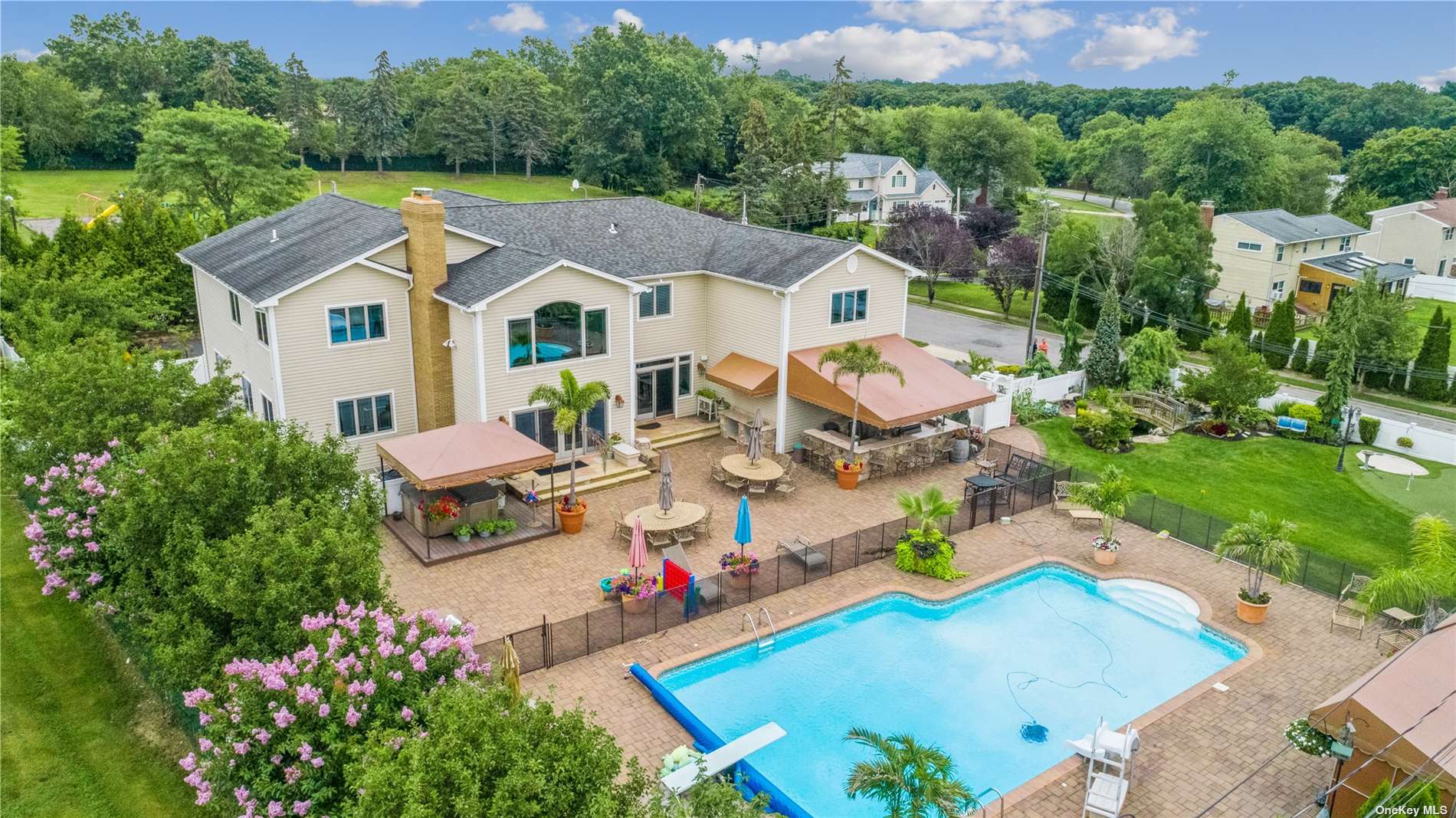 ;
;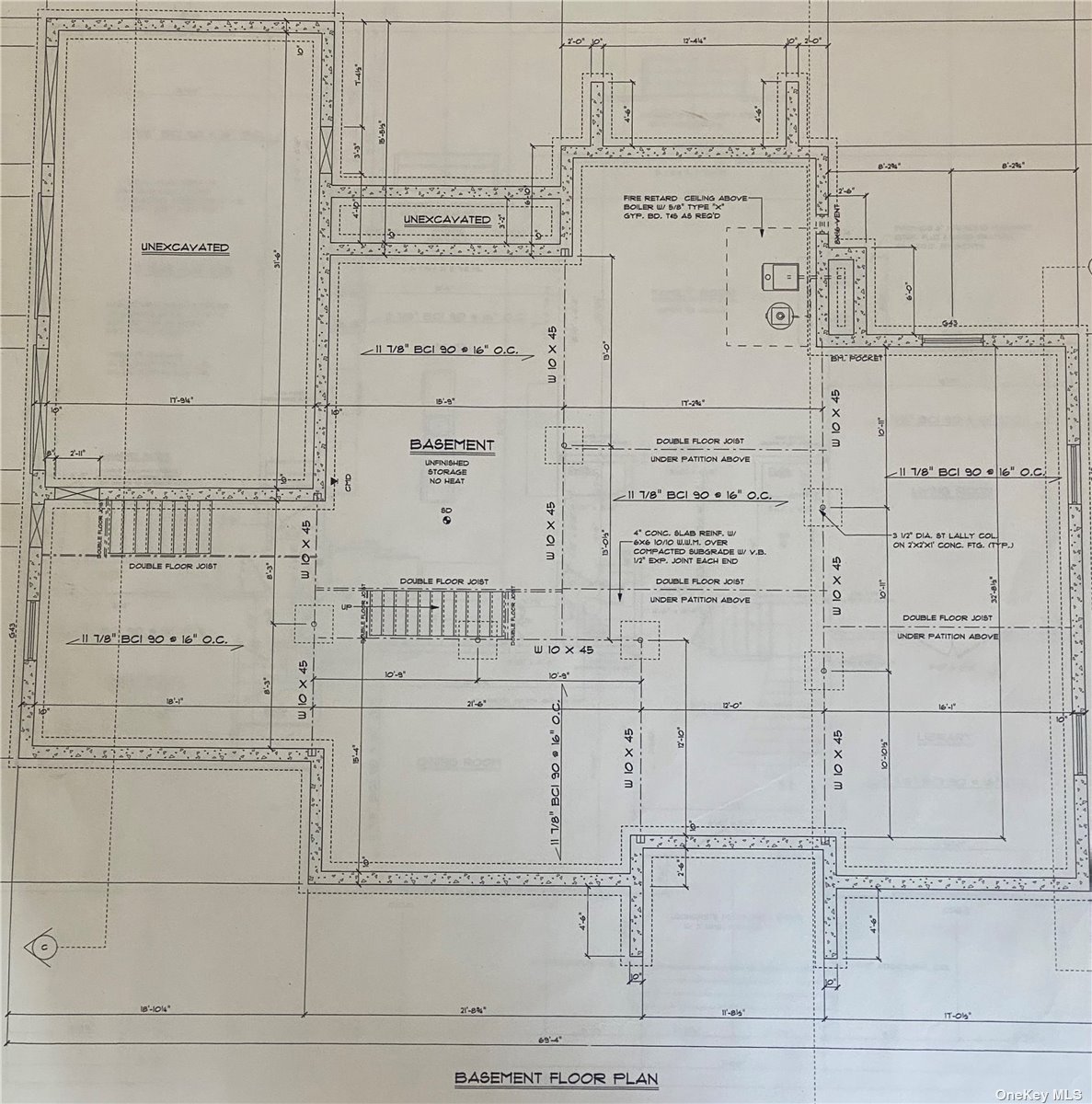 ;
;